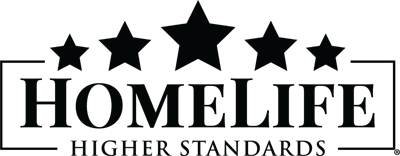HELPING FIND THE PERFECT PROPERTY
THE KENZIE
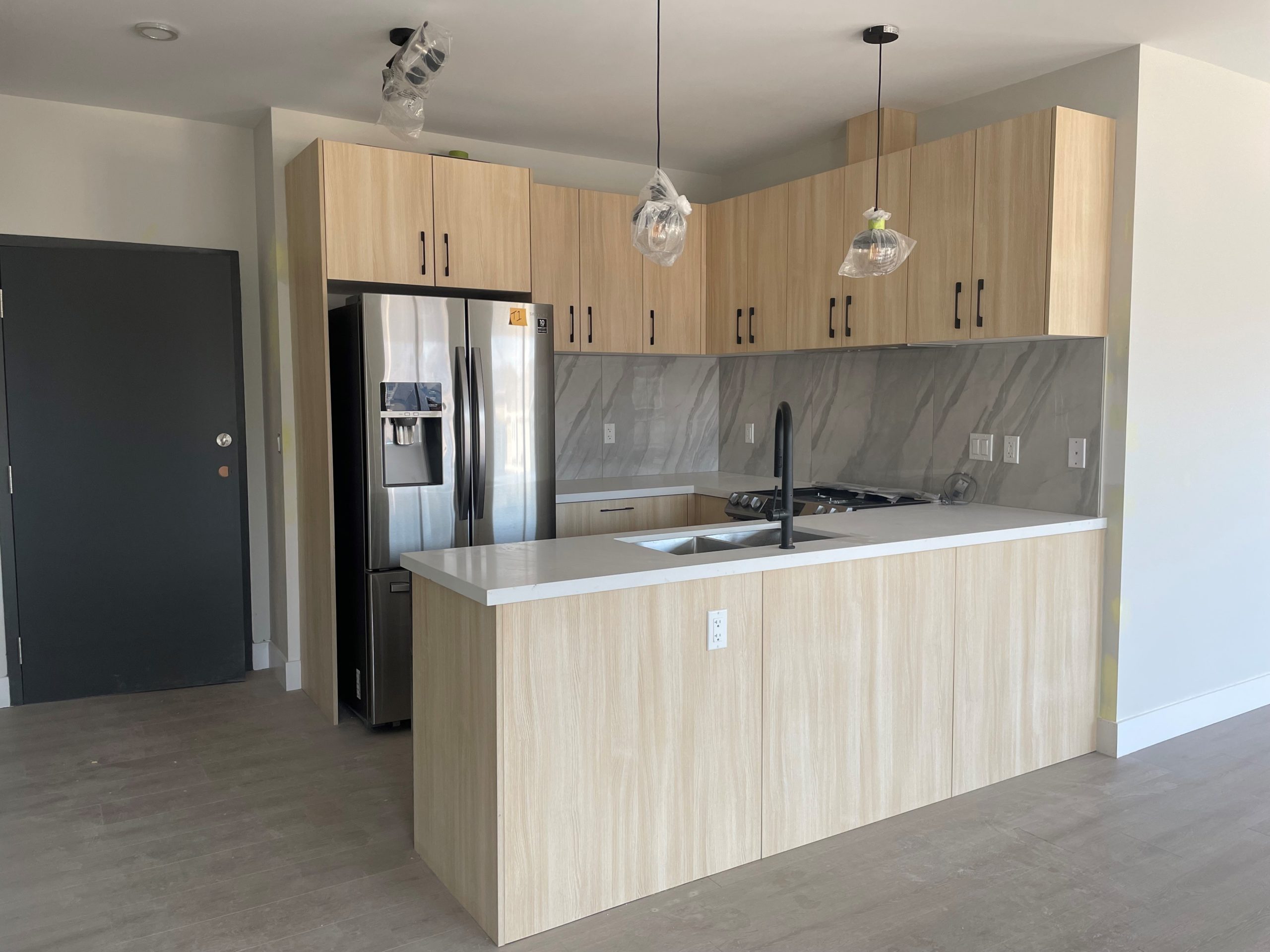
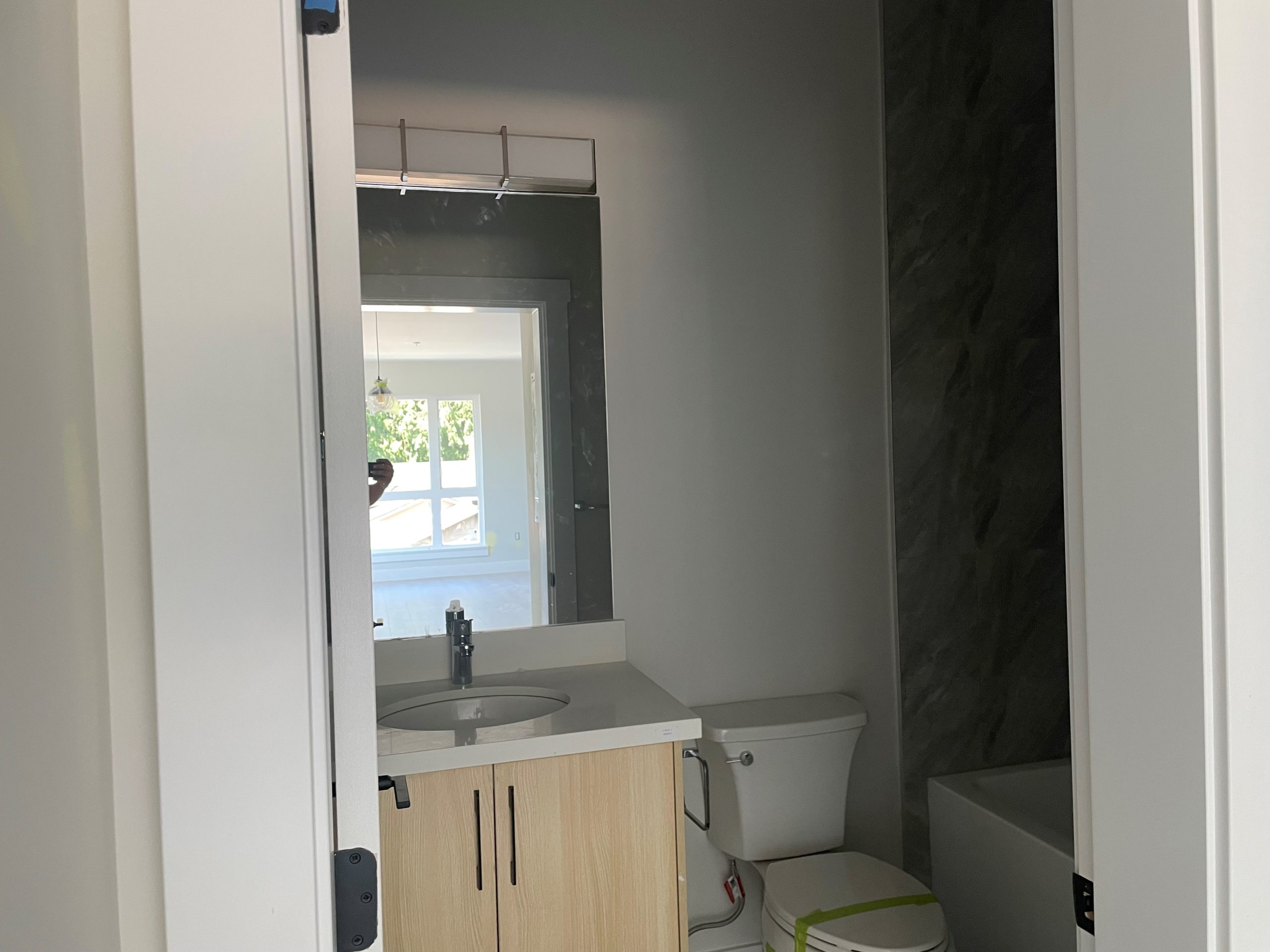

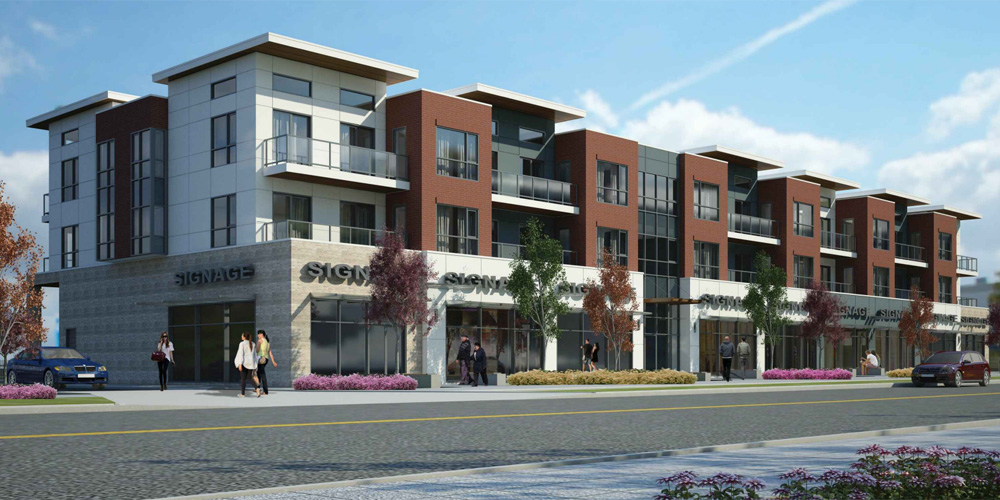
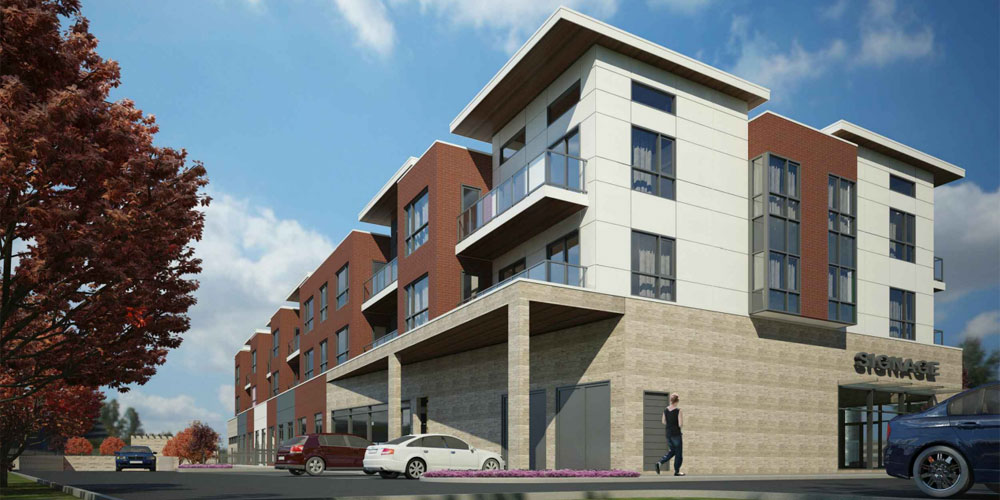
Features
- Steel and concrete constructed building with underground parkade.
- High efficiency building built with tankless hot water systems and heating on demand. (Navien and Iflow systems)
- Each unit has its individualized air conditioning systems.
- Stainless steel high tech Samsung appliances with washer/dryer in each unit.
- Retail on the main level consisting of daycare/child learning center, barber, beauty salon, butcher shop, dental office, physio/medical, etc.
- Most units have 14 foot ceilings and other areas 9.5 ft.
- High end stylish finishes using brands like Kohler, delta, vigo, etc.
- Commercial grade cabinets with modern finishes.
- PVL laminate flooring which is water resistant and soundproof.
- Soundproofed units with sound barrier channels.
- Building is far more insulated interior and exterior than a wood framed building, this achieves energy efficiency, which means less heating/cooling costs.
- One (1) main elevator and two (2) stairwells in the building with access to all 4 levels.
- Extensive brick and limestone on exterior with complementing hardy board paneling.
- All residential units equipped with BBQ gas supply, water hose bib and with exterior lighting. Covered patios.
- Lots of secured garage parking with additional ground level outdoor visitor stalls.
- Lavish lobby and all communal corridors with wall fabric and carpet tiles to absorb sound and units undisturbed.
- Walking distance to YMCA, Parks and many popular restaurants/retail shops.
- All units are metered separately, therefore everyone pays their own utility bills.
- Large outdoor amenity space.
- Bicycle room in parkade.
Floor Plans
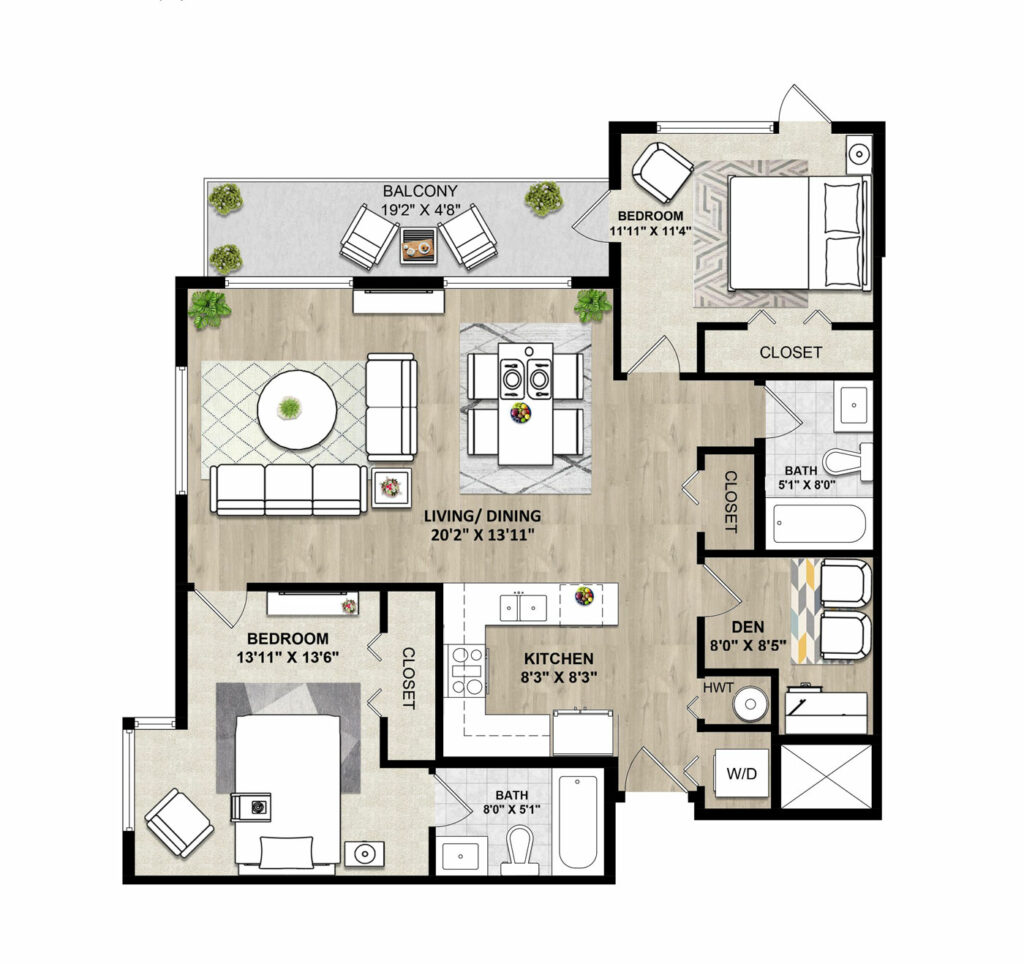
PLAN A
2 Beds + Den
2 Bath
1011.90 sq ft
Unit #s 202, 208, 209, 302 303, 308, 309, 203
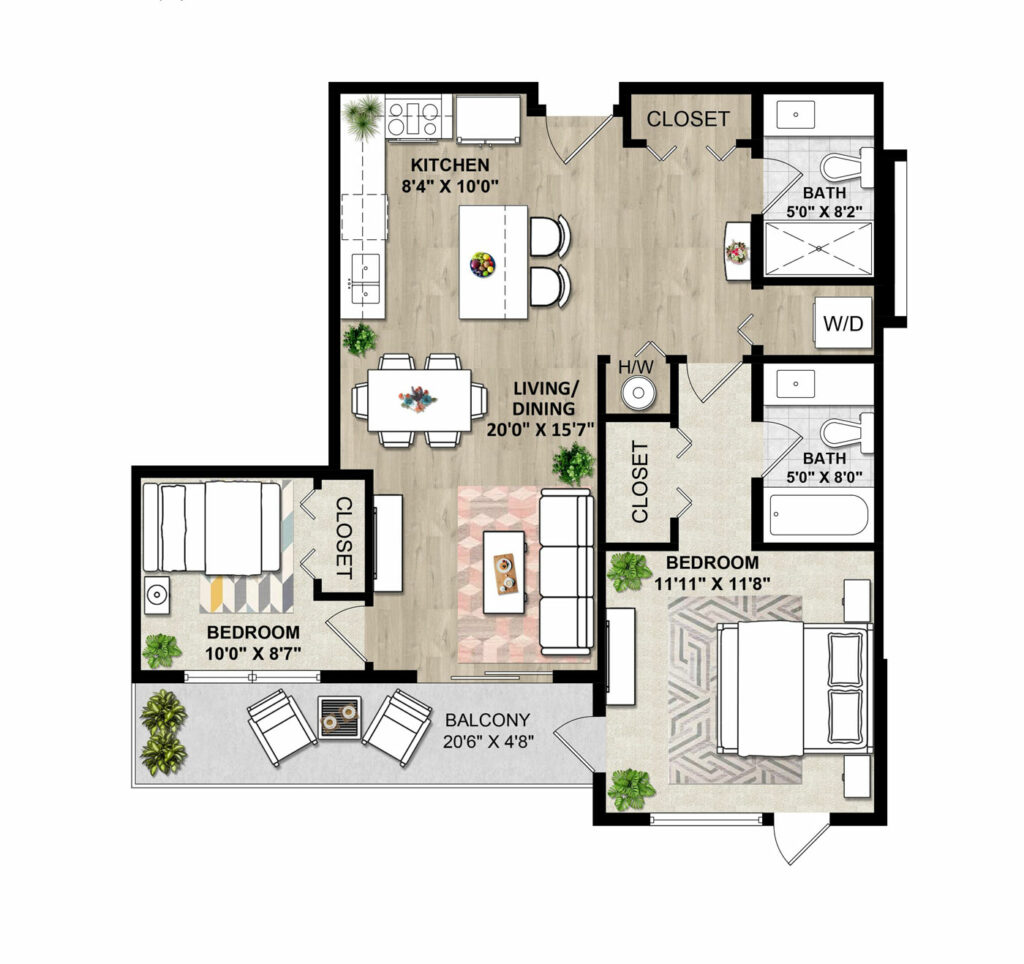
PLAN B
2 Beds
2 Bath
827.60 SQ FT
Unit #s 207, 204, 304, 307
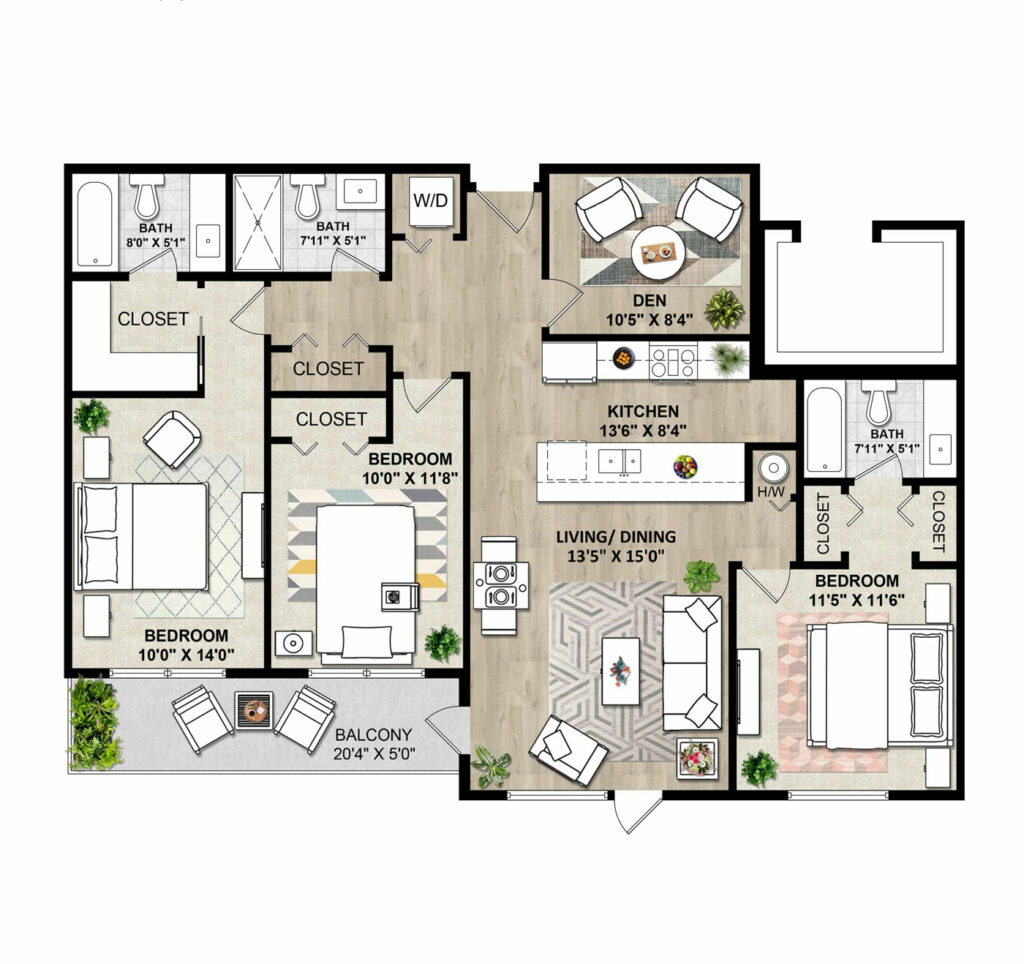
PLAN C
3 Beds + Den
3 Bath
1289.93 SQ FT
Unit #s 205 305
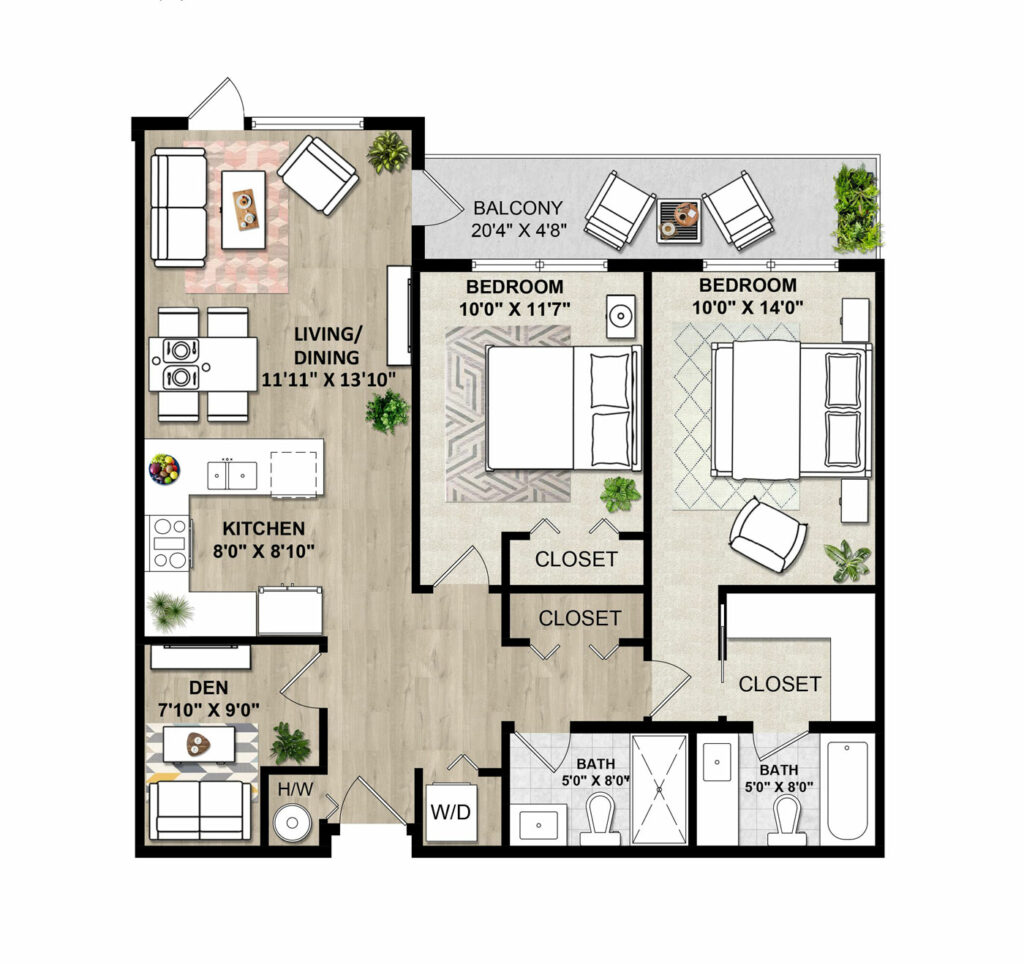
PLAN D
2 Beds + Den
2 Bath
966.91 SQ FT
Unit #s
201, 210, 212
301, 310, 312

PLAN E
2 Beds + Den
2 Bath
947.22 SQ FT
Unit #s 206, 211 306, 311
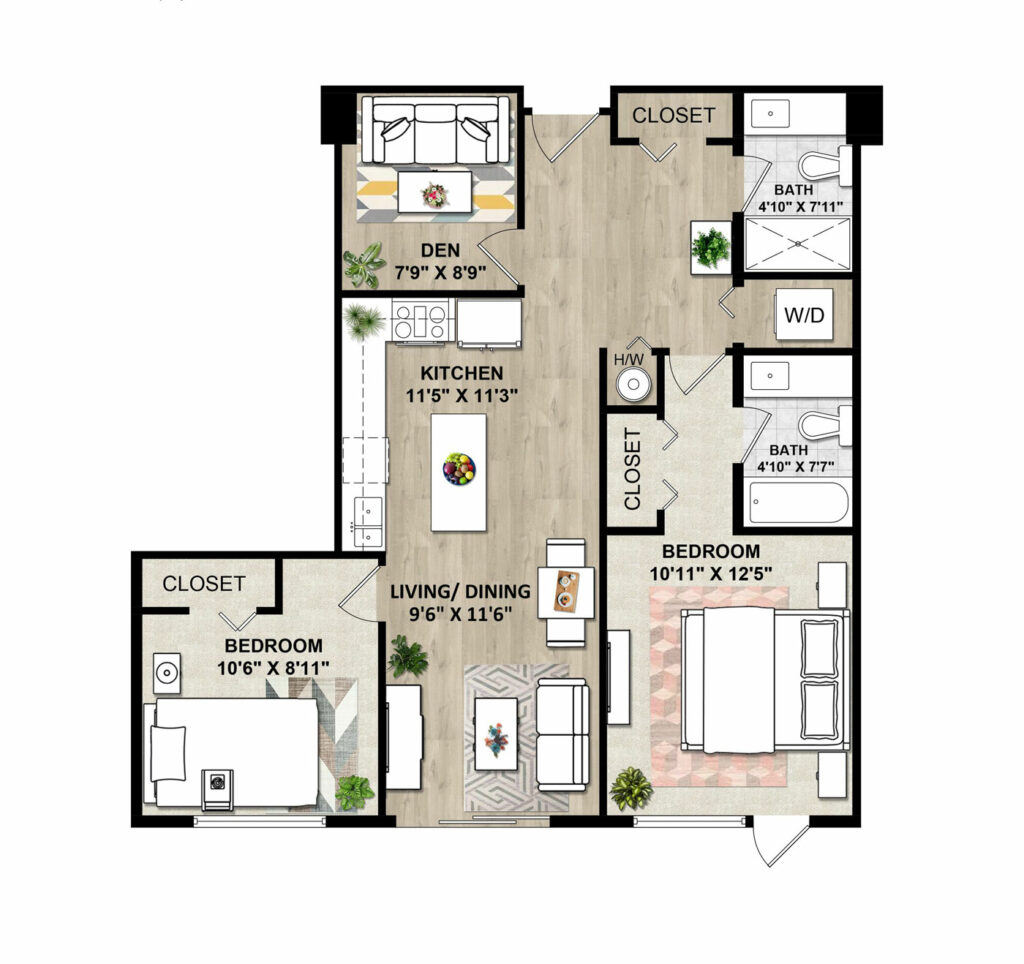
PLAN F
2 Beds + Den
2 Bath
954.43 SQ FT
Unit #s 103
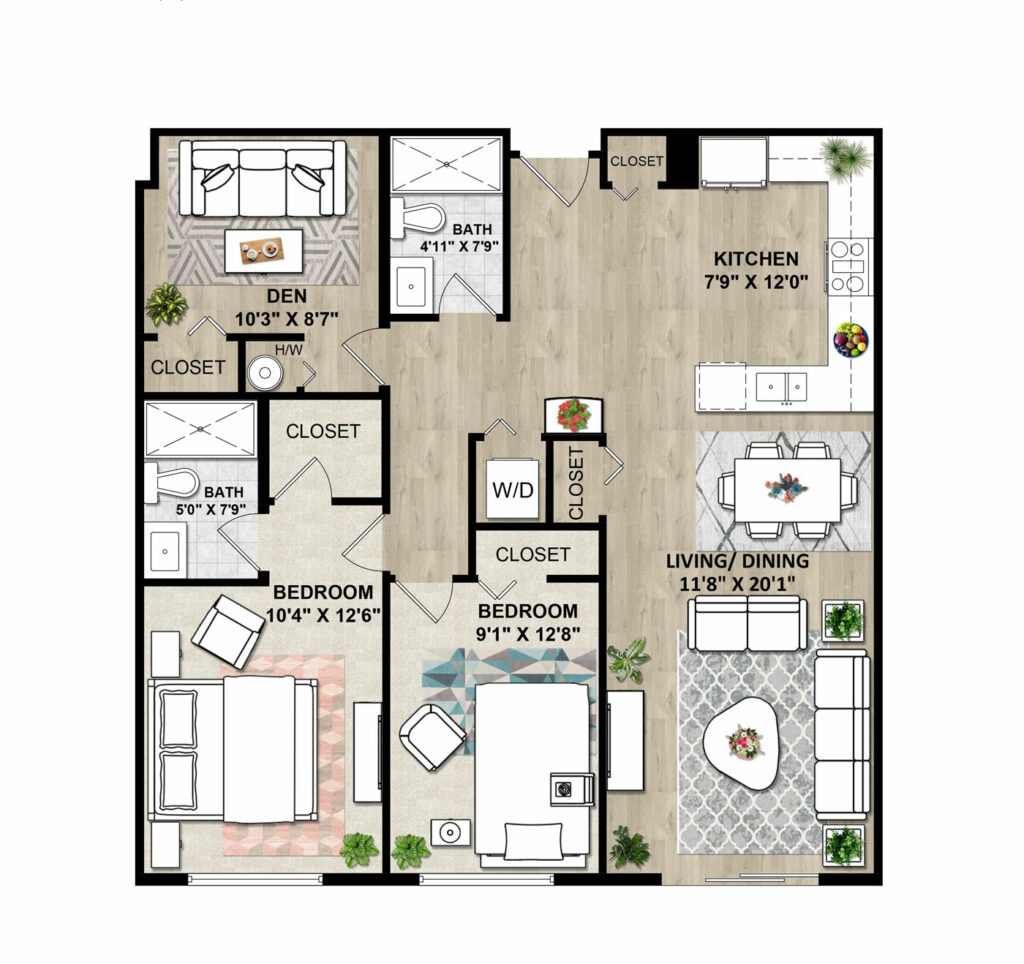
PLAN G
2 Beds + Den
2 Bath
1217 SQ FT
Unit #s
101
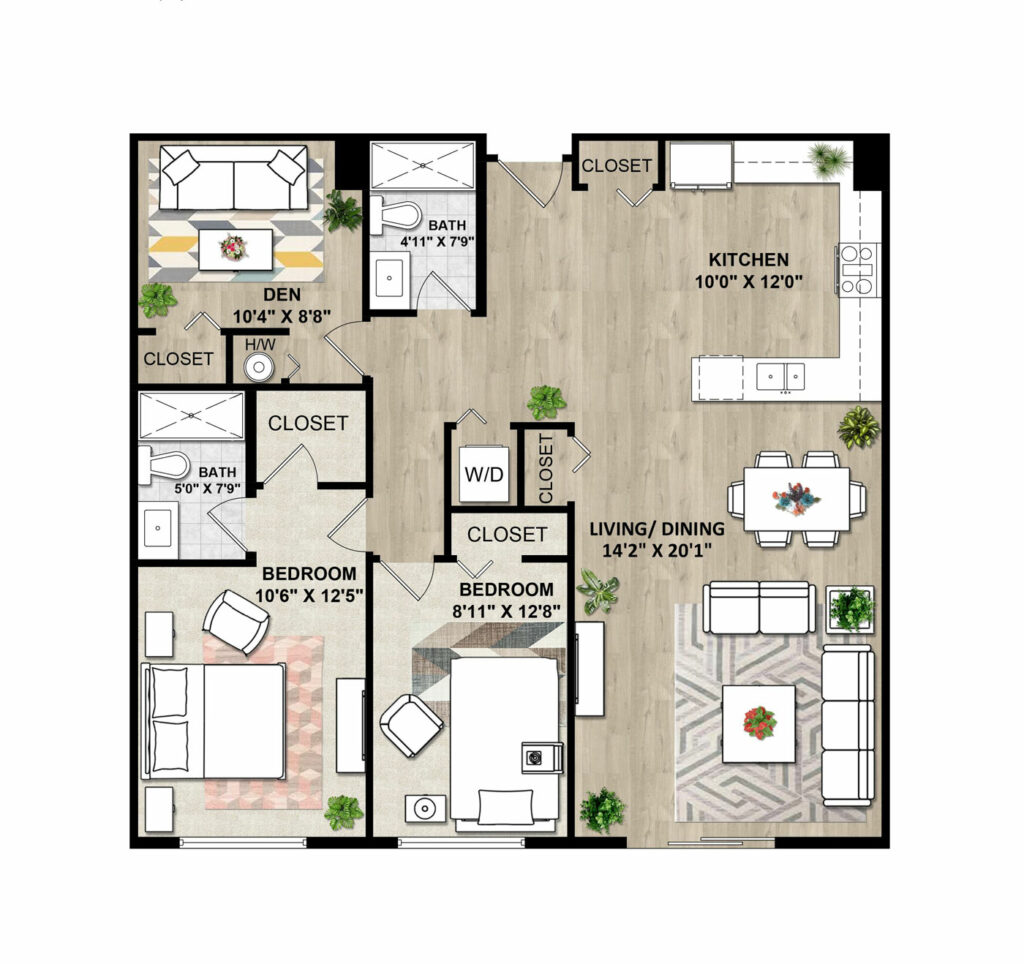
PLAN H
2 Beds + Den
2 Bath
1130 SQ FT
Unit #s
102
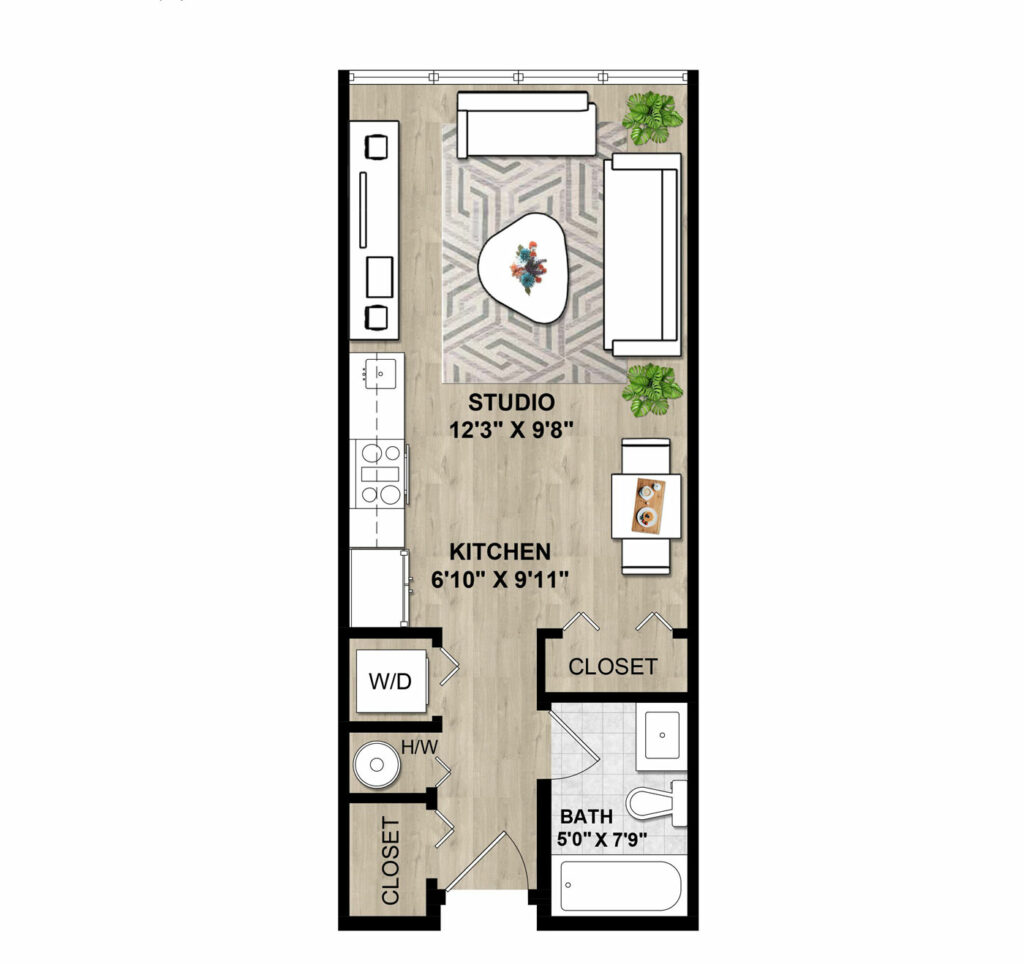
STUDIOS
Studio
1 Bath
410.33 SQ FT
Unit #s 213, 313
Units & Pricing
(Availability and pricing are subject to change. Please contact us to confirm.)
Unit # | Plan | Area (sq ft) | Rent |
101 | G | 1217.00 | $3,530 |
102 | H | 1130.00 | $3,275 |
103 | F | 954.43 | $2,765 |
201 | D | 966.91 | $2,805 |
202 | A | 1011.90 | $2,935 |
203 | A | 1011.90 | $2,935 |
204 | B | 827.60 | $2,410 |
205 | C | 1289.93 | $3,740 |
206 | E | 947.22 | $2,765 |
207 | B | 827.60 | $2,410 |
208 | A | 1011.90 | $2,935 |
209 | A | 1011.90 | $2,935 |
210 | D | 966.91 | $2,805 |
211 | E | 947.22 | $2,765 |
212 | D | 966.91 | $2,805 |
213 | STUDIO | 410.33 | $1,550 |
301 | D | 966.91 | $2,905 |
302 | A | 1011.90 | $3,035 |
303 | A | 1011.90 | $3,035 |
304 | B | 827.60 | $2,510 |
305 | C | 1289.93 | $3,840 |
306 | E | 947.22 | $2,865 |
307 | B | 827.60 | $2,510 |
308 | A | 1011.90 | $3,035 |
309 | A | 1011.90 | $3,035 |
310 | D | 966.91 | $2,905 |
311 | E | 947.22 | $2,865 |
312 | D | 966.91 | $2,905 |
313 | STUDIO | 410.33 | $1,550 |
Call/Email Us Today!
HAPPY BOYAL
PERSONAL REAL ESTATE CORPORATION
PROPERTY MANAGEMENT – COMMERCIAL / RESIDENTIAL
